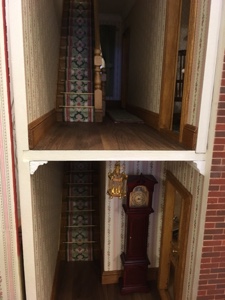We're into the third week of January already and I've been too busy to blog! Quite a bit more progress to show you. After Christmas I got to work on the kitchen. I thought it was high time I got some wallpaper on the walls and the flooring laid.
The flooring is a lovely patterned paper
Skirting and cornice added
I chose a nice Ray Storey light for in here
A glimpse through the window
As this room is quite small and narrow I knew that ready made fittings would swamp the space so I decided to have a go at making my own. Now I'm not the best woodworker and have a love/hate relationship with saws and glues which are both important in any furniture making attempts! I bought the sink and taps and after playing around with some bits of wood, I have come up with a sink unit!
It's maybe a little wonky in parts but I'm happy enough with it.
Spurred on with my little sink unit success, I decided to carry on and make something else! The obechi wood I have used was quite easily cut and scored with a scalpel so I didn't need to saw anything. I've made the doors non opening ones for simplicity. Next up is a little cupboard unit.
Here they are 'in situ'.....
Then I made a little open shelf and another base unit.
Finally I made a larger shelving unit.
I feel I've come to a full stop with the kitchen for now, other than adding all the little accessories....
I don't really think I can fit a table in but I'm leaving it for awhile and I will take a fresh look at it after I've got some of the other rooms decorated.





















